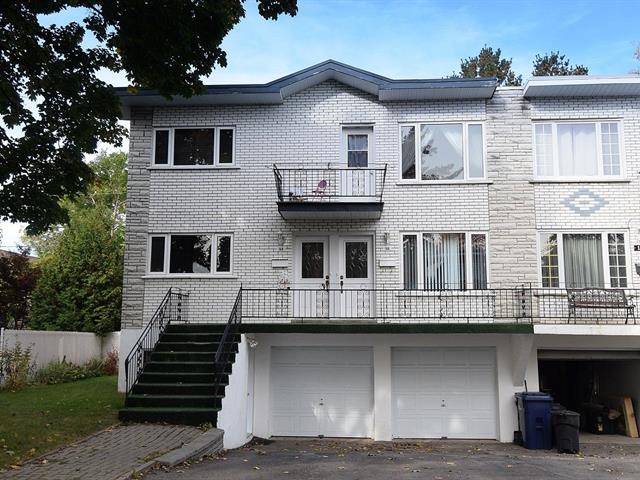We use cookies to give you the best possible experience on our website.
By continuing to browse, you agree to our website’s use of cookies. To learn more click here.
Groupe Renaud
Real estate broker
Cellular : 514 296-9633
Office : 438 526-6700
Fax :

164 - 166A, Rue du Roussillon,
Laval (Pont-Viau)
Centris No. 15571256

5 Room(s)

3 Bedroom(s)

1 Bathroom(s)
DUPLEX 2 (5 1/2) + double garage. Owner-occupied, the ground floor will be vacant for the buyer. Possibility to vacate the upper unit. Well-maintained building offering 2 units with 3 bedrooms each and a studio (compliance to be verified with the city). Several renovations have been carried out by the owner who has lived there since construction. Spacious rooms. The ground floor benefits from a family room in the basement. Large fenced backyard with a shed for storage. Located near all services and the commuter train. Ideal for a family! Occupy the ground floor and reduce your payments with rental income...
Room(s) : 5 | Bedroom(s) : 3 | Bathroom(s) : 1 | Powder room(s) : 0
Furniture and personal belongings of tenants. Dishwasher #164 no longer works, will be removed.
Note that in the assessment roll, there are 3 units, but
according to the urban planning service, it is a duplex.
Unit 166A is not officially recognized but is accepted by
the city. PLEASE VERIFY WITH THE CITY.
Several renovations over the years:
Roof approximately 16 years old (in good condition)
Doors and windows over the years
Garage doors and basement entry doors 2013
Plumbing and electricity (fuses replaced by circuit
breakers)
Brick joints + sills 2015
Oil tank moved outside on a concrete slab (Compliant with
2015 standards)
Main Floor (166):
2015 Wood plank flooring (sanded and varnished)
2015 Renovation in the kitchen and bathroom
Second Floor (164):
2008 Plumbing and electricity
2008 Brand new kitchen and bathroom
Heating system in the unit replaced by electric baseboards
At sellers request, PRE-APPROVED BUYERS ONLY. Thank you
We use cookies to give you the best possible experience on our website.
By continuing to browse, you agree to our website’s use of cookies. To learn more click here.