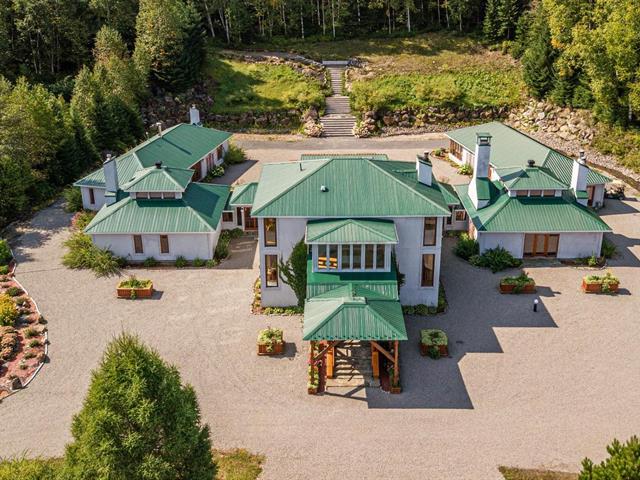We use cookies to give you the best possible experience on our website.
By continuing to browse, you agree to our website’s use of cookies. To learn more click here.
Groupe Renaud
Real estate broker
Cellular : 514 296-9633
Office : 438 526-6700
Fax :

131, Ch. Ste-Cécile,
Saint-Michel-des-Saints
Centris No. 27856806

25 Room(s)

4 Bedroom(s)

2 Bathroom(s)

10,420.00 sq. ft.
Magnificent estate of 40 acres. Haven of peace nestled in the National Park of the valley of the Matawinie in Tremblant on the edge of the Matawin river. Elegant property of natural wood, superior construction of a distinct and bold architecture. 11,000 square feet of living space and ample telecommuting space. An infinite possibility! Wooded land in harmony with nature. An oasis of easy-to-maintain gardens and vegetable patch, nestled around a one-acre pond. Less than a kilometer from the village and Lac Taureau. Live the experience of a rural getaway in the middle of a wildlife refuge!
Room(s) : 25 | Bedroom(s) : 4 | Bathroom(s) : 2 | Powder room(s) : 6
To be discussed with the buyer
Elegant sunny residence perched on wooded land in harmony
with nature.
Less than a kilometer from the village and Lac Taureau, an
hour's drive from shopping centers and 2 hours from
Montreal. A four-season lifestyle; hiking, biking, 18-hole
golf, swimming, canoeing, sailing, fishing, hunting,
cross-country skiing, snowshoeing,
snowmobiling ... Live the experience of a rural getaway in
the middle of a wildlife refuge.
An oasis of easy-to-maintain gardens and vegetable patch,
nestled around a one-acre pond.
This mansion, built in 2009, will never cease to amaze you
with its 11,000 square feet of living space and ample
telecommuting space. Transform this property into a medical
clinic, medical spa or more.
40 acre estate
6 12 acres from ch Ste Cécile to the Matawin river
including 300' of frontage on the river
33 12 acres of ch Ste Cécile beyond the beaver lakes
From Ch Ste-Cécile to the house, 800 'gravel path bordered
by mature trees, sloping towards the street.
Flat ground once the slope is crossed
Decked path around the house and the pond and another 10'
for 1 KM to Beaver Lake.
Maintained trails
37 rooms, 7 fireplaces
1,100 bottles cellar, canning cabinets
Entrance porch: woodwork and stone
Grassless yard on 1/4'' crushed material
150'x40' stone front terrace, built-in campfire, brick
grill, 18'x18' gazebo
Large 175'x280' fish stocking pond with dock and drainage
basin
Landscaped spring flowing into the pond
12'x18' dock
Interior backyard 114'x60 '
24'x32' wooden rear pergola with stone steps / terrace
32'x20' ceramic finish outdoor pool
36'x28' wooden deck around outdoor pool
132'x100' rear embankment, staircase: 20' wide steps, 48'
landscaped path leading to the forest
Indoor pool, Valcourt fireplace: cut stone cladding, steam
sauna, Scottish shower
Grandiose bathroom with 992 lbs copper bath. Countertops
sink, vanity, marble floor
60'x24' office, 2 fireplaces, powder room
Summer kitchen: wood and stone, 18 places, barbecue
fireplace, grill, bread oven
75' glazed galerie: interior storage under the gallery + 3
glazed verandas, 1 vestibule
12'x20' greenhouse, 12'x20' workshop / 4'x8' cedar cabinet
2 car garage, storage cabinets, workbench, powder room
68'x42 'vegetable garden, 8' cedar hedge, wire fence,
electrified
Water and electric outlets for gardening
Hangar 24'x20' with 20' ceiling, shed (18 cords of wood)
Vegetable cellar
Library 1500 books / videos with ladder
Glass cabinet
Freight elevator
Cedar clothing walk-in on the 2nd floor
Heated floors: living room, kitchen, bathroom, bathroom,
summer kitchen, pool floor
3 bathrooms, 6 powder rooms
Storage 112 rope at the back of the fireplace
90' underground electrical entry + 400 amps / 600 amp volt
entry + 2 entries / 200 amps + 1/100 amps
Foundation with 5'x2' footings
Insulation R-20 walls, R31 roof
222 wooden frames
35 cedar glass doors (sanded and stained 2022)
5 wood-burning fireplaces, 1 grill and 1 bread oven
We use cookies to give you the best possible experience on our website.
By continuing to browse, you agree to our website’s use of cookies. To learn more click here.